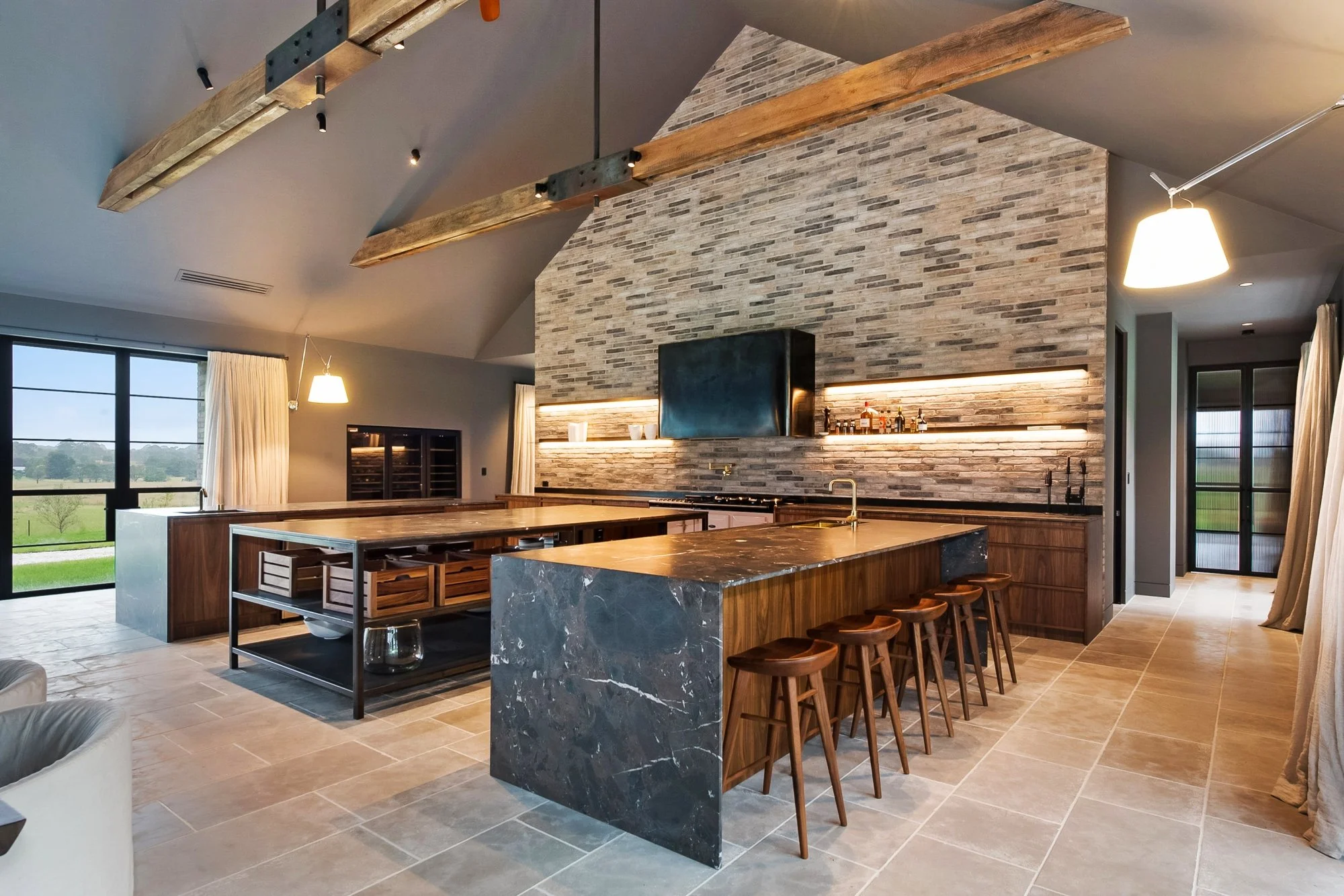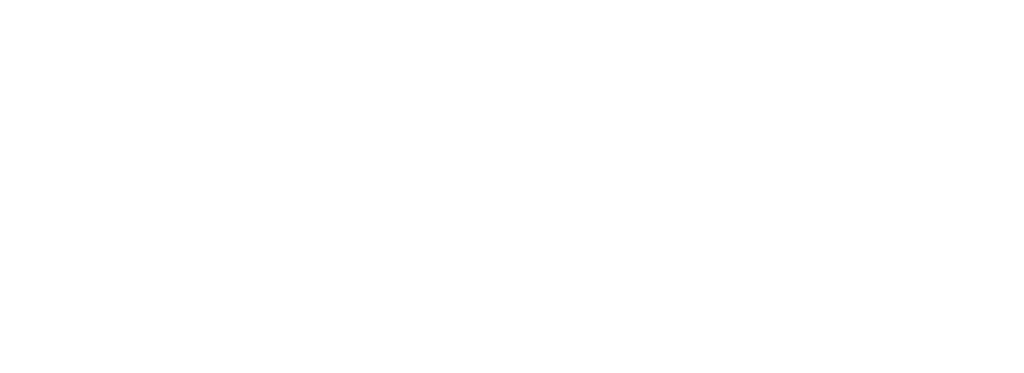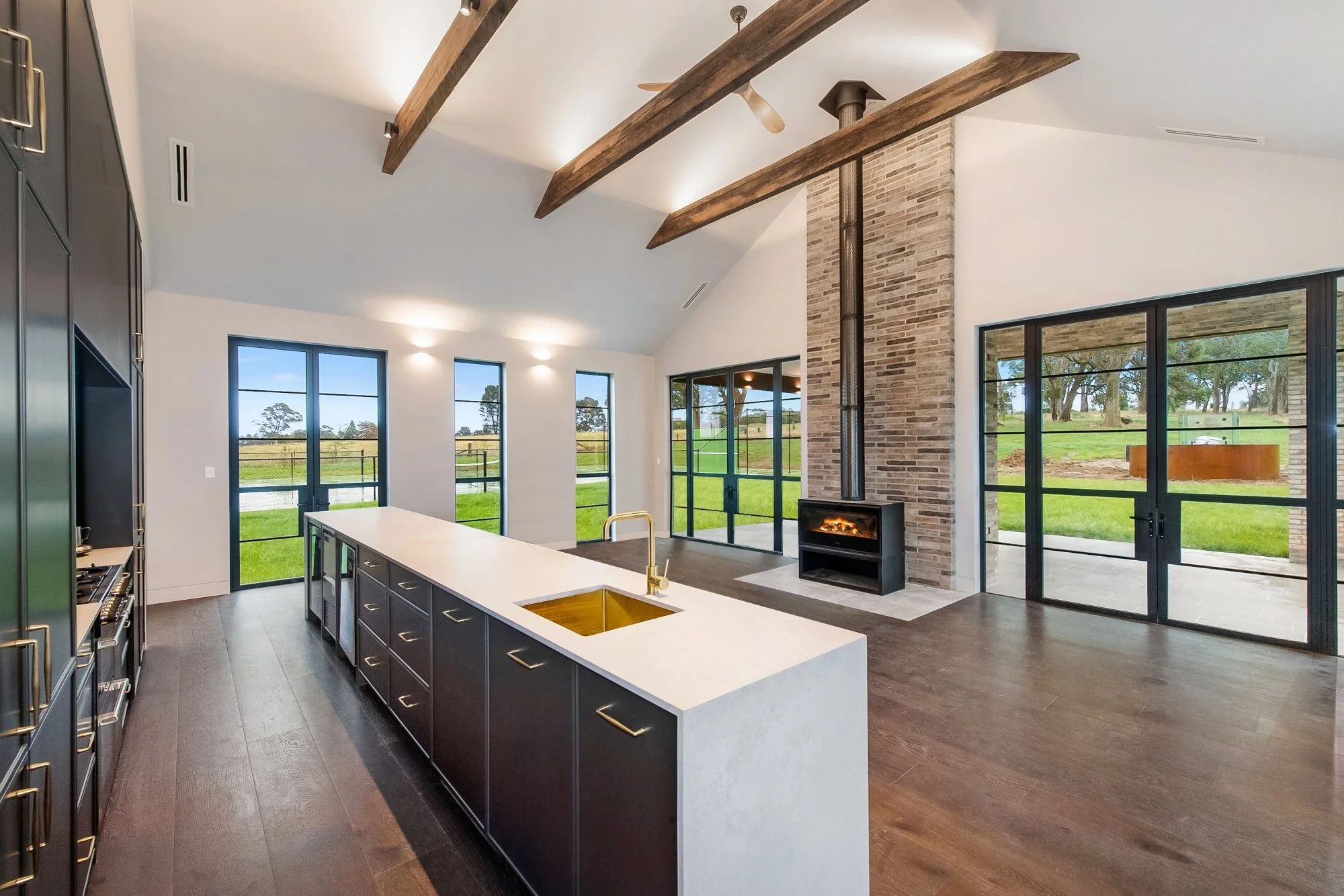
Belgium Farmhouse
Nestled on 7 acres in the rural heart of Exeter, this industrial-inspired farmhouse and guesthouse is designed to host large gatherings with comfort and style.
The main residence includes four master bedrooms with ensuites, open plan living, a media room, butler’s pantry, and standout kitchen by FAF Woodwork featuring an AGA stove, built-in bar with ice trough, and wine fridges. Reclaimed hardwood, solid steel brackets, corten fireplace, and dry-pressed clay bricks blend rustic character with modern functionality. Micro-cement bathrooms, limestone floors, hydronic heating, and ducted air con complete the home.
The separate guesthouse offers two additional bedrooms, its own kitchen and living space, and a self-contained laundry/utility area—ideal for visitors.
“Well, there are builders and then there are the builders who really know their trade.
We have had the pleasure of working with Billy and his team at RofeBuild in the construction of our home at Exeter.
Billy was incredible from the start, understanding exactly what we wanted and then creating it. He's a young builder with a knowledge of the building game you would expect to find in someone twice his age. Nothing was a problem during the building process and everything was done with a smile. Whilst we stuck to the plans as with any building there were changes and Billy was extremely fair in the costing for those changes. What a great experience it was working with Rofebuild. Professional, understanding and most importantly fair. What a magnificent end result! We would only work with Rofebuild if we do anything in the Southern Highlands, you can't go wrong”
— Martin & Debbie, owner of Belgium Farmhouse









