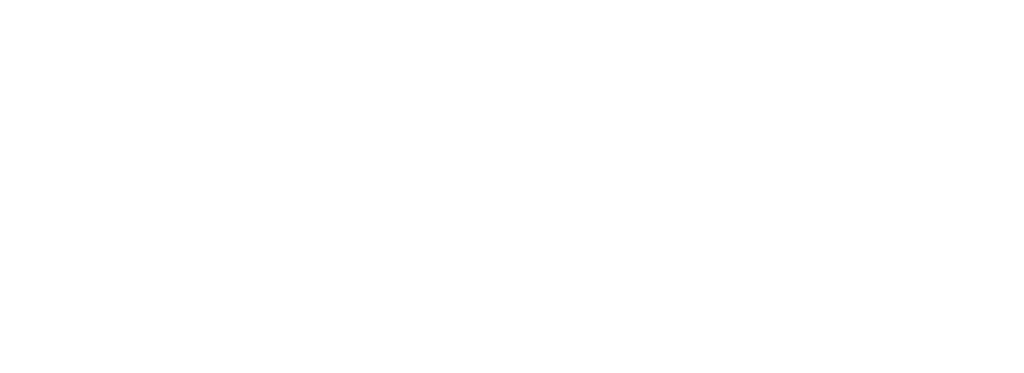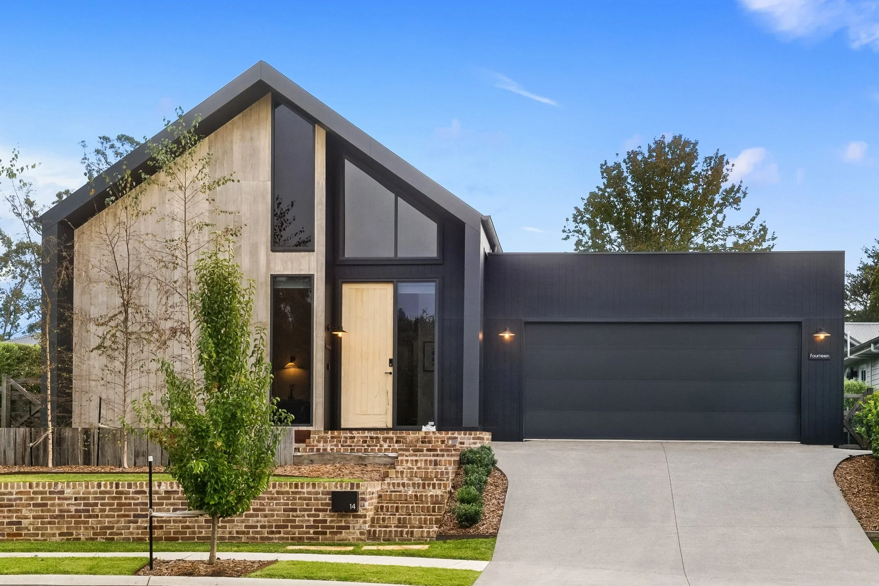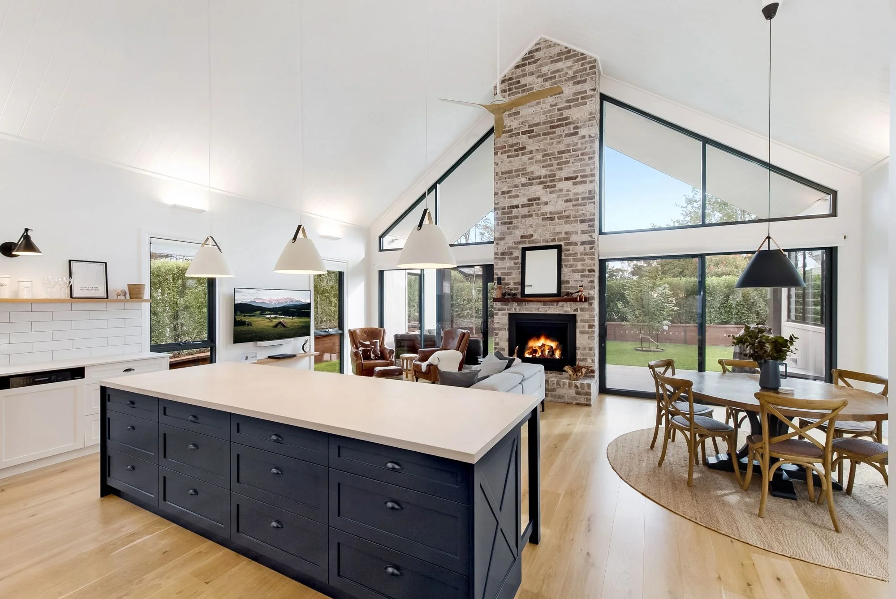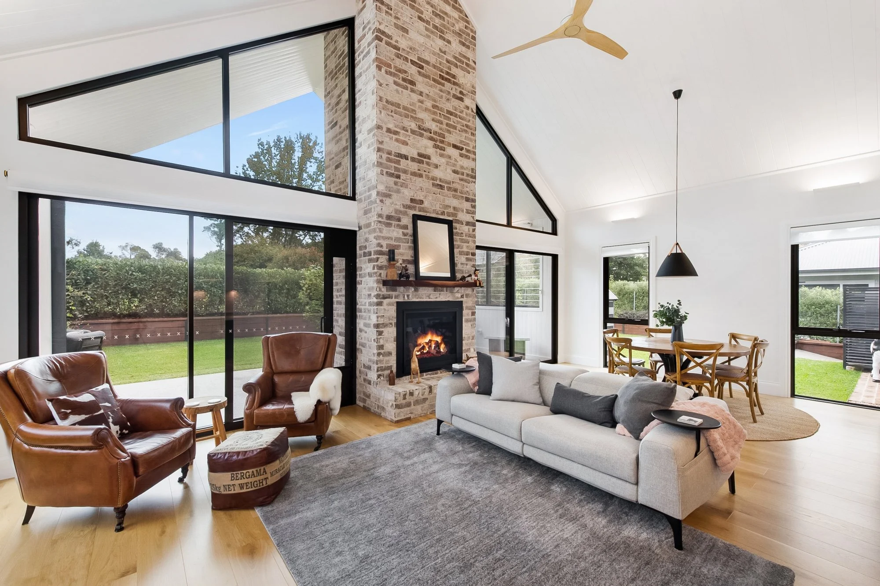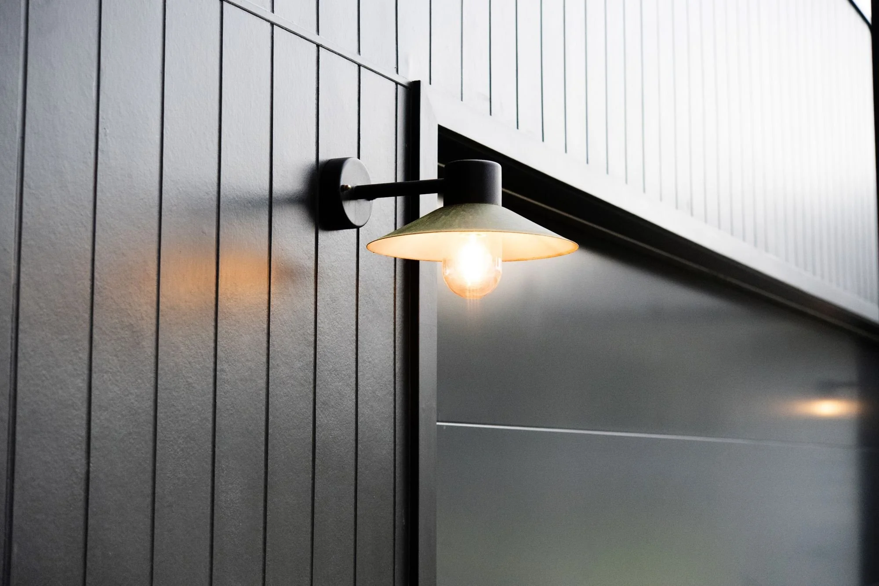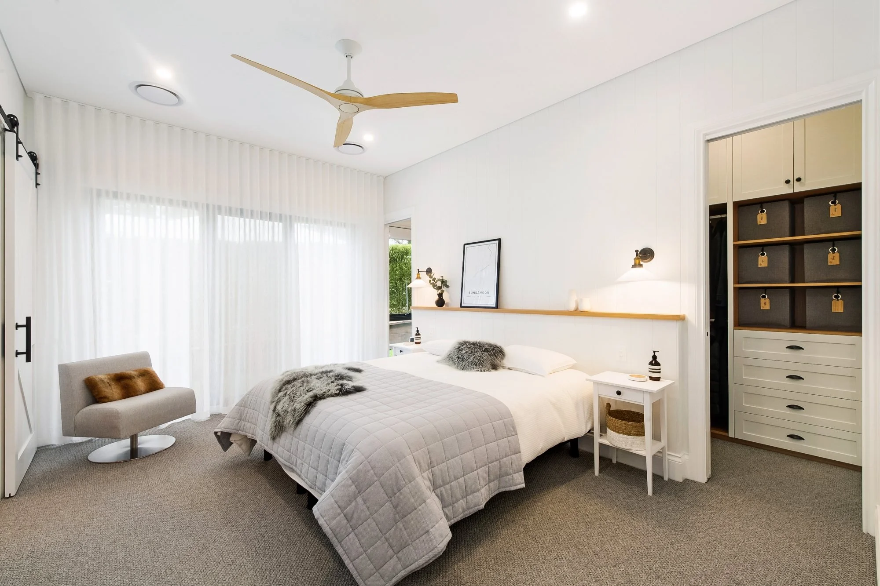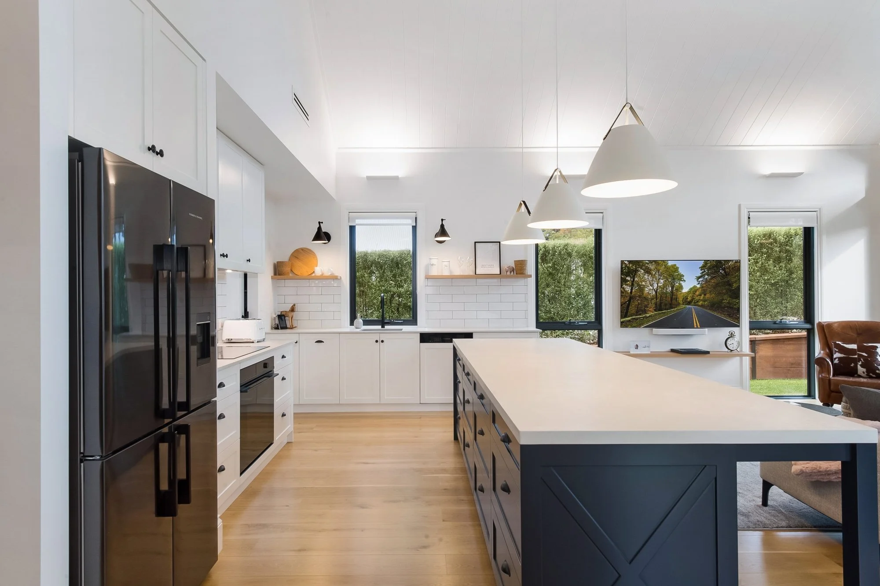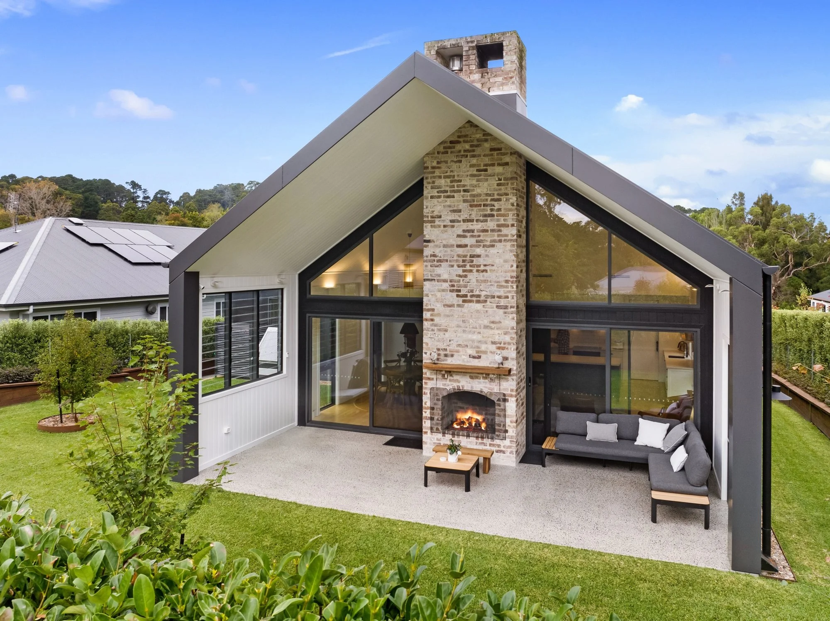
Birchgrove
Designed by Rofe Build in collaboration with Studio G Design, this custom-built home answers a client’s brief for a NZ-inspired exterior with flexible interiors.
Built on a sloped site, the split-level design includes three bedrooms (one converted to a study/games room), an open plan living and dining area, and a generous butler’s pantry. A covered outdoor space with recycled brick fireplace and built-in BBQ connects seamlessly to the kitchen.
The materials palette includes accoya timber cladding, recycled bricks, oak floors, polished concrete, custom cabinetry, and double-glazed windows—bringing both durability and elegance to the compact block.
“Building with Rofebuild was an absolute pleasure from start to finish. Billy Rofe recommended a remarkable Draftsman and we all worked collaboratively, to create an incredible bespoke design. When the building process started, Billy kept us informed every step of the way. He was continually looking for way to improve the construction and aesthetic of the build. His talented trades were all very easy to work with and the all displayed high attention to detail. Nothing was a problem, and the entire build process was smooth and efficient. We would certainly build again with Rofebuild and would highly recommend them to clients that are after a high-quality hassle-free build.”
— Matt & Di, owner of Birchgrove
