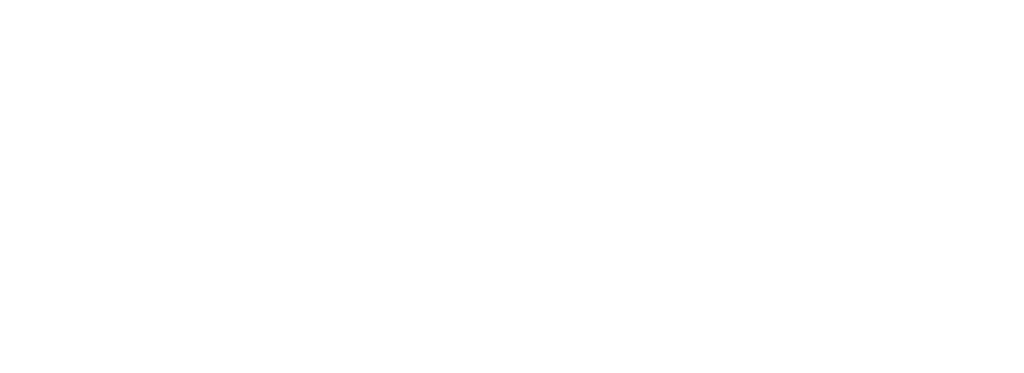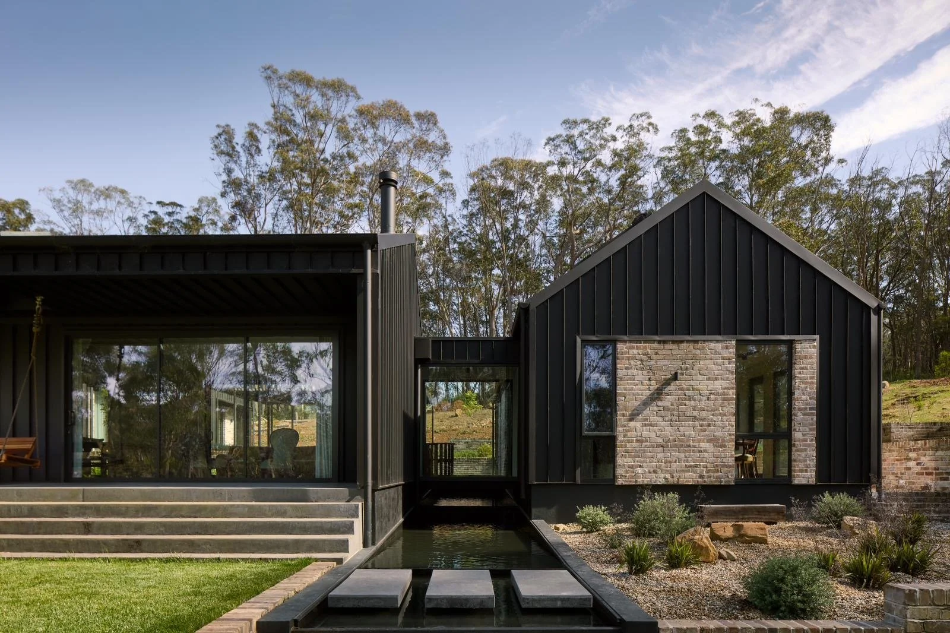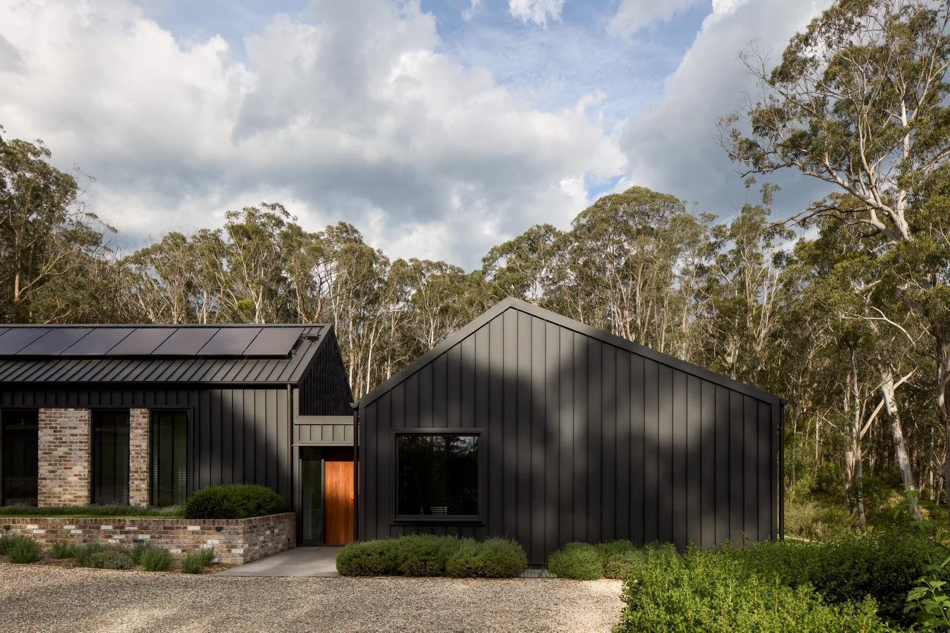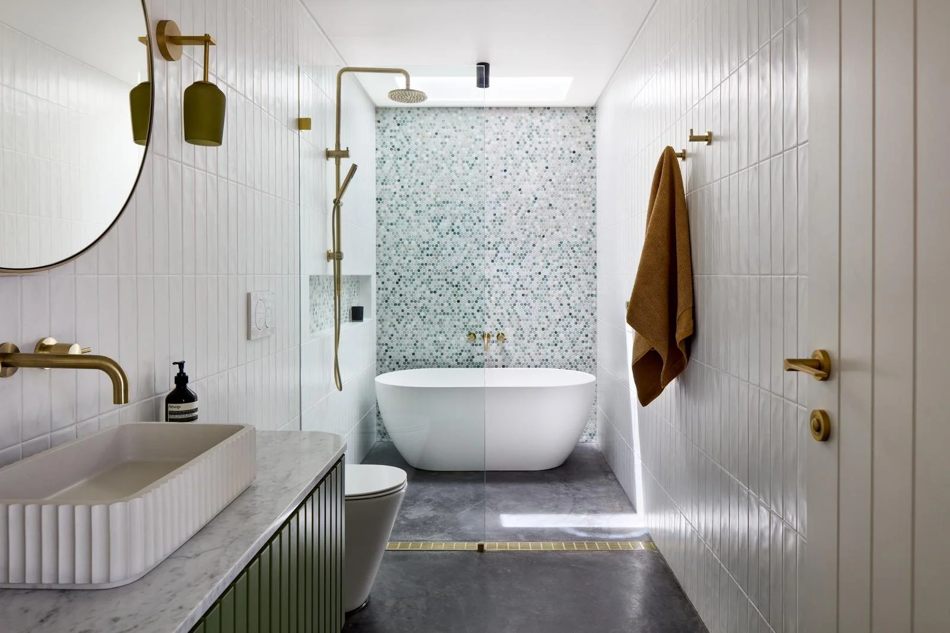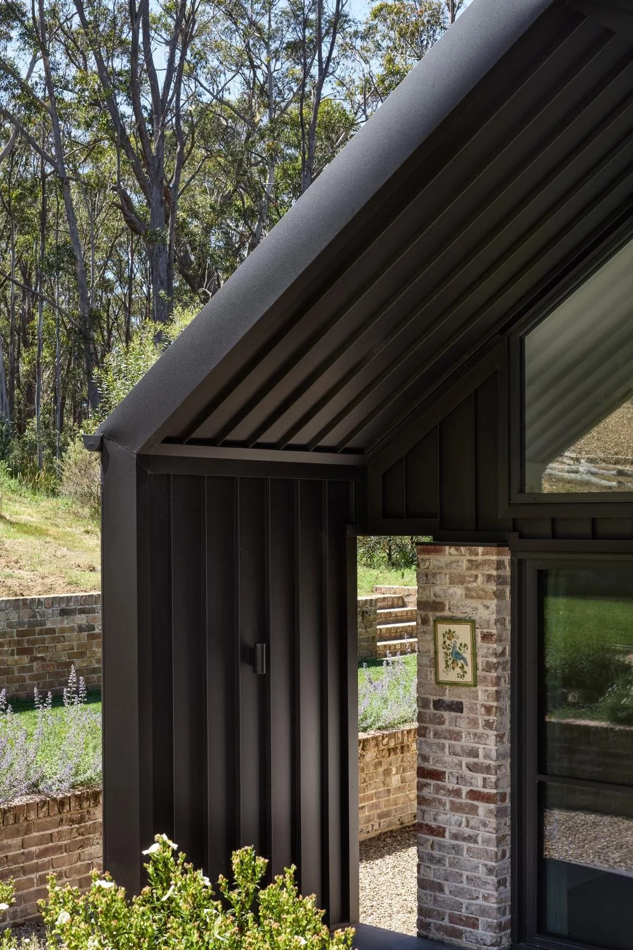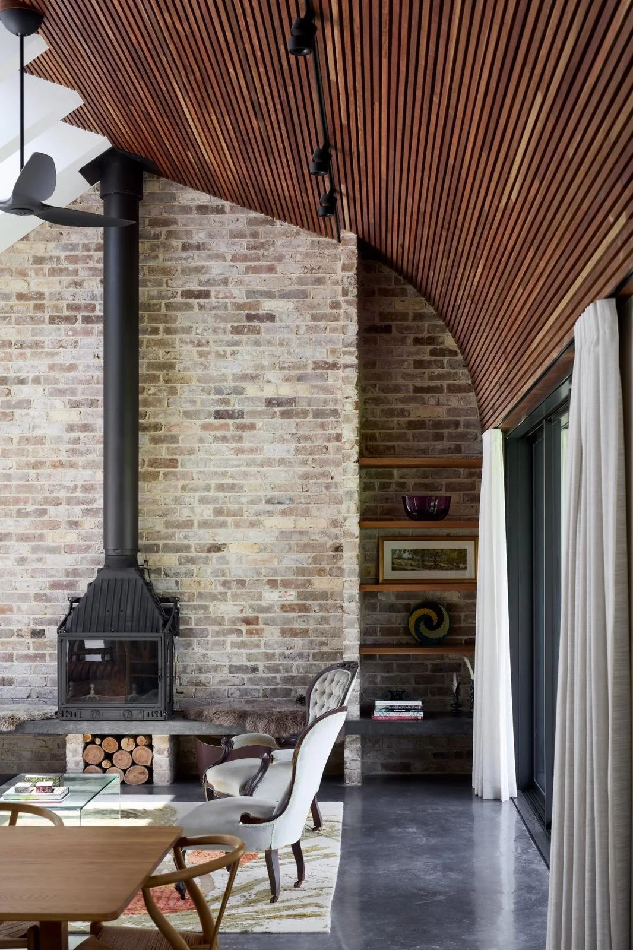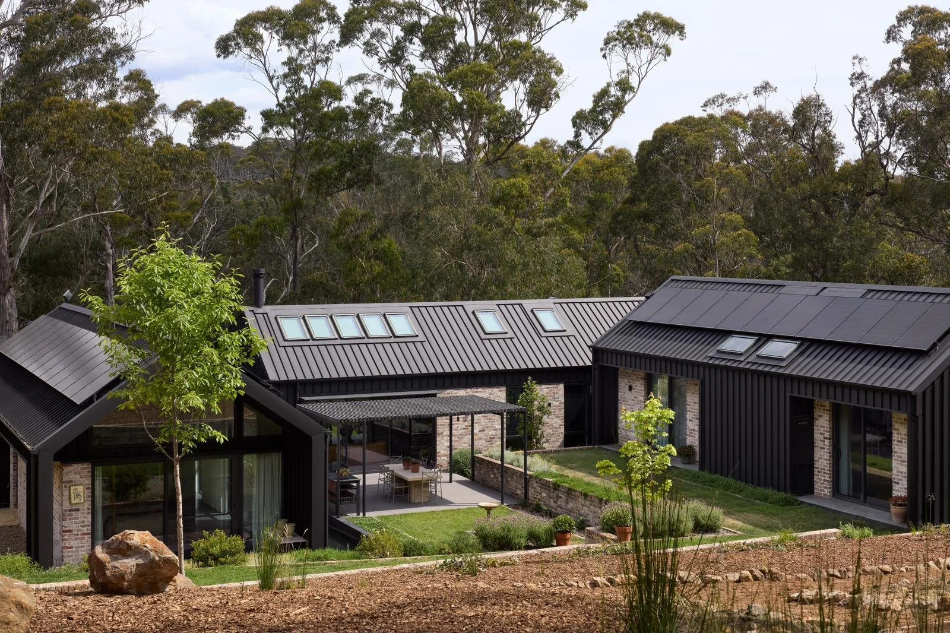
House Kimberley
Set on a peaceful bushland block on the edge of Bowral, this modern pavilion-style home was designed by AO Design Studio.
Surrounded by native flora and resident koalas, the home is defined by a striking curved hardwood ceiling in the main living area and a flowing pond that runs between two pavilions, connected by a hallway that bridges the water.
High-end finishes include standing seam metal roofing, spotted gum ceilings, black burnished concrete floors, Venetian plaster walls, and recycled brickwork. Hydronic heating runs throughout the home for year-round comfort.
“Shane and his team of builders, were absolutely fabulous to work with. Their standard of construction through to finishing details was exceptional, great communication and initiative, as we were overseas for much of the build, and very responsive to following up on any questions/issues post-build.
We had complete faith and trust in Shane’s ability to realise the design and concept for our home and would recommend Rofe build to future clients.”
— Elizabeth, owner of House Kimberley
